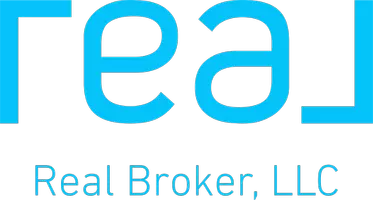4 Beds
3 Baths
3,224 SqFt
4 Beds
3 Baths
3,224 SqFt
OPEN HOUSE
Sun May 04, 2:00pm - 4:00pm
Key Details
Property Type Single Family Home
Sub Type Single Family Residence
Listing Status Active
Purchase Type For Sale
Square Footage 3,224 sqft
Price per Sqft $632
MLS Listing ID R2993699
Bedrooms 4
Full Baths 2
HOA Y/N No
Year Built 1978
Lot Size 6,969 Sqft
Property Sub-Type Single Family Residence
Property Description
Location
Province BC
Community Quilchena Ri
Area Richmond
Zoning RES
Rooms
Kitchen 1
Interior
Heating Baseboard, Hot Water
Flooring Hardwood, Mixed, Tile
Fireplaces Number 2
Fireplaces Type Other
Appliance Washer/Dryer, Dishwasher, Refrigerator, Cooktop
Exterior
Garage Spaces 2.0
Garage Description 2
Utilities Available Electricity Connected, Natural Gas Connected, Water Connected
View Y/N No
Roof Type Wood
Porch Patio
Total Parking Spaces 4
Garage Yes
Building
Lot Description Central Location
Story 2
Foundation Concrete Perimeter
Sewer Public Sewer, Sanitary Sewer, Storm Sewer
Water Public
Others
Ownership Freehold NonStrata

"My job is to find and attract mastery-based agents to the office, protect the culture, and make sure everyone is happy! "






