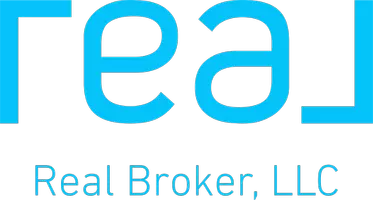6 Beds
5 Baths
4,165 SqFt
6 Beds
5 Baths
4,165 SqFt
Key Details
Property Type Single Family Home
Sub Type Single Family Residence
Listing Status Active
Purchase Type For Sale
Square Footage 4,165 sqft
Price per Sqft $468
MLS Listing ID R2996134
Bedrooms 6
Full Baths 5
HOA Y/N No
Year Built 1990
Lot Size 7,840 Sqft
Property Sub-Type Single Family Residence
Property Description
Location
Province BC
Community Mcnair
Area Richmond
Zoning RSM/L
Direction West
Rooms
Kitchen 2
Interior
Heating Baseboard, Electric, Natural Gas
Flooring Laminate, Tile
Fireplaces Number 2
Fireplaces Type Gas
Exterior
Exterior Feature Balcony
Garage Spaces 3.0
Garage Description 3
Community Features Shopping Nearby
Utilities Available Electricity Connected, Natural Gas Connected, Water Connected
View Y/N No
Roof Type Asphalt
Porch Patio, Deck
Total Parking Spaces 6
Garage Yes
Building
Lot Description Central Location, Near Golf Course, Marina Nearby, Recreation Nearby
Story 2
Foundation Concrete Perimeter
Water Public
Others
Ownership Freehold NonStrata
Virtual Tour https://drive.google.com/file/d/1cm5hvJT9vCt7HXG5HfLkkPdEYUdHzAA0/view?usp=drive_link

"My job is to find and attract mastery-based agents to the office, protect the culture, and make sure everyone is happy! "






