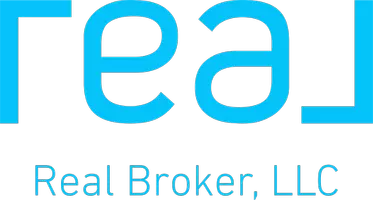3 Beds
3 Baths
1,496 SqFt
3 Beds
3 Baths
1,496 SqFt
OPEN HOUSE
Sat May 10, 2:00pm - 4:00pm
Sun May 11, 2:00pm - 4:00pm
Key Details
Property Type Townhouse
Sub Type Townhouse
Listing Status Active
Purchase Type For Sale
Square Footage 1,496 sqft
Price per Sqft $601
Subdivision Archer Living
MLS Listing ID R3000506
Style 3 Storey
Bedrooms 3
Full Baths 2
Maintenance Fees $343
HOA Fees $343
HOA Y/N Yes
Year Built 2025
Property Sub-Type Townhouse
Property Description
Location
Province BC
Community Sullivan Station
Area Surrey
Zoning MF
Rooms
Kitchen 1
Interior
Interior Features Central Vacuum Roughed In
Heating Forced Air
Cooling Central Air, Air Conditioning
Flooring Wall/Wall/Mixed
Window Features Window Coverings
Appliance Washer/Dryer, Dishwasher, Refrigerator, Cooktop, Microwave
Laundry In Unit
Exterior
Exterior Feature Balcony
Garage Spaces 2.0
Garage Description 2
Community Features Shopping Nearby
Utilities Available Electricity Connected, Water Connected
Amenities Available Trash, Management, Snow Removal
View Y/N No
Roof Type Fibreglass
Porch Rooftop Deck
Total Parking Spaces 2
Garage Yes
Building
Lot Description Central Location, Private
Story 3
Foundation Concrete Perimeter
Sewer Public Sewer, Sanitary Sewer, Storm Sewer
Water Public
Others
Pets Allowed Yes With Restrictions
Restrictions Pets Allowed w/Rest.,Rentals Allowed
Ownership Freehold Strata
Security Features Prewired

"My job is to find and attract mastery-based agents to the office, protect the culture, and make sure everyone is happy! "






