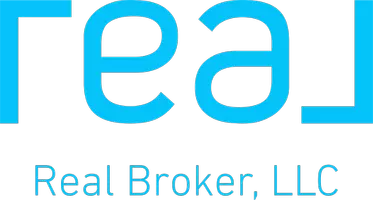4 Beds
2 Baths
1,466 SqFt
4 Beds
2 Baths
1,466 SqFt
OPEN HOUSE
Sat May 10, 11:00am - 1:00pm
Key Details
Property Type Single Family Home
Sub Type Single Family Residence
Listing Status Active
Purchase Type For Sale
Square Footage 1,466 sqft
Price per Sqft $460
MLS Listing ID R3000401
Bedrooms 4
Full Baths 1
HOA Y/N No
Year Built 1982
Lot Size 3,484 Sqft
Property Sub-Type Single Family Residence
Property Description
Location
Province BC
Community Chilliwack Proper South
Area Chilliwack
Zoning R3
Rooms
Kitchen 1
Interior
Heating Baseboard, Electric
Flooring Hardwood, Tile, Wall/Wall/Mixed
Fireplaces Number 1
Fireplaces Type Wood Burning
Exterior
Fence Fenced
Utilities Available Electricity Connected, Water Connected
View Y/N No
Roof Type Asphalt
Total Parking Spaces 2
Garage No
Building
Lot Description Central Location
Story 2
Foundation Other
Sewer Public Sewer, Storm Sewer
Water Public
Others
Ownership Freehold NonStrata

"My job is to find and attract mastery-based agents to the office, protect the culture, and make sure everyone is happy! "






