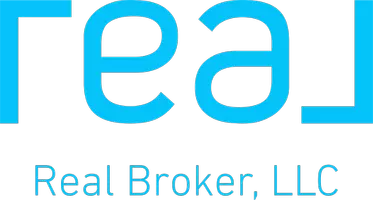3 Beds
3 Baths
1,420 SqFt
3 Beds
3 Baths
1,420 SqFt
OPEN HOUSE
Sat May 17, 2:00pm - 4:00pm
Sun May 18, 2:00pm - 4:00pm
Key Details
Property Type Townhouse
Sub Type Townhouse
Listing Status Active
Purchase Type For Sale
Square Footage 1,420 sqft
Price per Sqft $668
Subdivision Malibu
MLS Listing ID R3002706
Style 3 Storey
Bedrooms 3
Full Baths 3
Maintenance Fees $334
HOA Fees $334
HOA Y/N Yes
Year Built 1995
Property Sub-Type Townhouse
Property Description
Location
Province BC
Community East Cambie
Area Richmond
Zoning RTL1
Rooms
Kitchen 1
Interior
Heating Baseboard, Forced Air
Flooring Laminate
Fireplaces Number 1
Fireplaces Type Gas
Appliance Washer/Dryer, Dishwasher, Refrigerator, Cooktop
Laundry In Unit
Exterior
Exterior Feature Garden, Playground, Balcony
Garage Spaces 1.0
Garage Description 1
Community Features Shopping Nearby
Utilities Available Electricity Connected, Natural Gas Connected
Amenities Available Caretaker, Maintenance Grounds, Management, Recreation Facilities
View Y/N No
Porch Patio, Deck
Total Parking Spaces 1
Garage Yes
Building
Lot Description Recreation Nearby
Story 3
Foundation Slab
Sewer Public Sewer
Water Public
Others
Pets Allowed Cats OK, Yes, Yes With Restrictions
Restrictions Pets Allowed w/Rest.,Rentals Allwd w/Restrctns
Ownership Freehold Strata
Virtual Tour https://youtu.be/2BJWzM2H_kM?si=JH29rQIVcBxPwcSc

"My job is to find and attract mastery-based agents to the office, protect the culture, and make sure everyone is happy! "






