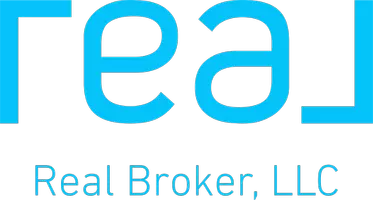3 Beds
3 Baths
1,879 SqFt
3 Beds
3 Baths
1,879 SqFt
Key Details
Property Type Townhouse
Sub Type Townhouse
Listing Status Active
Purchase Type For Sale
Square Footage 1,879 sqft
Price per Sqft $425
MLS Listing ID R3011217
Bedrooms 3
Full Baths 2
Maintenance Fees $368
HOA Fees $368
HOA Y/N Yes
Year Built 2006
Property Sub-Type Townhouse
Property Description
Location
Province BC
Community Sullivan Station
Area Surrey
Zoning RM-15
Rooms
Kitchen 1
Interior
Interior Features Central Vacuum Roughed In
Heating Electric, Forced Air
Flooring Laminate, Carpet
Fireplaces Number 1
Fireplaces Type Insert, Electric
Window Features Window Coverings
Appliance Washer/Dryer, Dishwasher, Refrigerator, Stove
Laundry In Unit
Exterior
Exterior Feature Garden, Balcony
Garage Spaces 1.0
Garage Description 1
Utilities Available Electricity Connected, Natural Gas Connected, Water Connected
Amenities Available Trash, Maintenance Grounds, Management, Snow Removal, Water
View Y/N No
Roof Type Asphalt
Street Surface Paved
Total Parking Spaces 2
Garage Yes
Building
Lot Description Cleared, Recreation Nearby
Story 2
Foundation Concrete Perimeter, Slab
Sewer Public Sewer, Sanitary Sewer, Storm Sewer
Water Public
Others
Pets Allowed Cats OK, Dogs OK, Number Limit (Two), Yes With Restrictions
Restrictions Pets Allowed w/Rest.,Rentals Allowed
Ownership Freehold Strata
Security Features Security System
Virtual Tour https://my.matterport.com/show/?m=BjtQU27oMSe

"My job is to find and attract mastery-based agents to the office, protect the culture, and make sure everyone is happy! "






