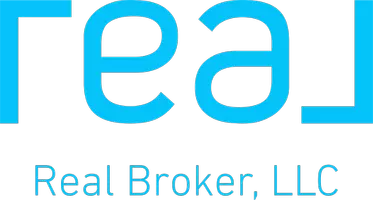4 Beds
4 Baths
2,628 SqFt
4 Beds
4 Baths
2,628 SqFt
Key Details
Property Type Townhouse
Sub Type Townhouse
Listing Status Active
Purchase Type For Sale
Square Footage 2,628 sqft
Price per Sqft $448
Subdivision Prestwick
MLS Listing ID R3012394
Bedrooms 4
Full Baths 3
Maintenance Fees $410
HOA Fees $410
HOA Y/N Yes
Year Built 2017
Property Sub-Type Townhouse
Property Description
Location
Province BC
Community Willoughby Heights
Area Langley
Zoning MF
Rooms
Kitchen 1
Interior
Heating Forced Air
Flooring Hardwood, Wall/Wall/Mixed
Fireplaces Number 1
Fireplaces Type Gas
Appliance Washer/Dryer, Dishwasher, Refrigerator, Stove
Laundry In Unit
Exterior
Garage Spaces 2.0
Garage Description 2
Fence Fenced
Community Features Shopping Nearby
Utilities Available Electricity Connected, Natural Gas Connected, Water Connected
Amenities Available Trash, Maintenance Grounds, Management, Snow Removal
View Y/N No
Roof Type Asphalt
Street Surface Paved
Total Parking Spaces 4
Garage Yes
Building
Lot Description Recreation Nearby
Story 2
Foundation Concrete Perimeter
Sewer Public Sewer, Sanitary Sewer, Storm Sewer
Water Public
Others
Pets Allowed Cats OK, Dogs OK, Yes With Restrictions
Restrictions Pets Allowed w/Rest.,Rentals Allowed
Ownership Freehold Strata
Virtual Tour https://www.cotala.com/tours/?tourid=82362&k=73OzfeENi6Gz0v68kHY799AfyTtCN6pwr9k1w9mKgW57Fy3B0jKps6UrJRV894G1

"My job is to find and attract mastery-based agents to the office, protect the culture, and make sure everyone is happy! "






